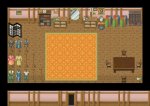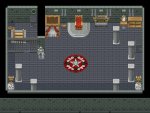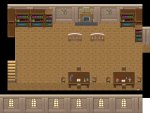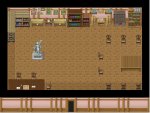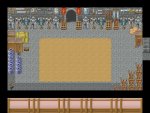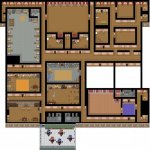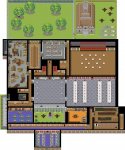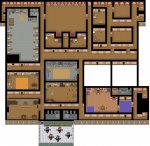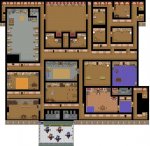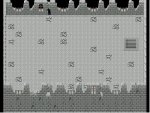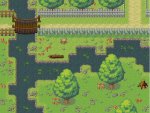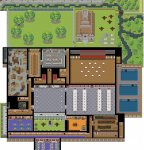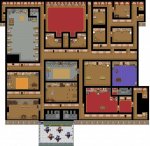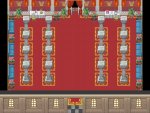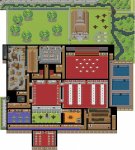Iggy
Tentacle God
- Joined
- Feb 4, 2011
- Messages
- 2,208
- Reputation score
- 306
Re: Maid RPG signup/OOC thread
Updated the 2nd Floor Map. The empty room on the bottom left is the study, which I still need to add stuff to. The room at the very bottom is the balcony which I decided to make on top of the entrance hall. It has lots of plants, a small garden and some tables with umbrellas. The two small, similar-looking rooms just north of the balcony, are rooms with chamber pots (so it's like a WC), one for each gender. The empty space just north of the study, will probably end up being the tailor room, as planned. The empty space just north of the WC's will probably end up being the Art Room...
EDIT:
Added the NW tower access tower the Head Maid's room.
EDIT EDIT:
Added the hallway to the right side of the foyer, armoury, and art room.
EDIT EDIT EDIT:
Added the access to the attic...
EDIT EDIT EDIT EDIT:
Added Tailor Room and updated the 2nd Floor map.
EDIT EDIT EDIT EDIT EDIT:
I finished the outline for the bottom right corner of the 2nd floor and added the right side of the SE tower. The stairs going down to the first floor connect to the stairs in the hot spring access just to the right og the library. I can't think of what to put on the upper floor of that tower...
EDIT EDIT EDIT EDIT EDIT EDIT:
Added the Head Maid's room at the top of the NW tower.
EDIT EDIT EDIT EDIT EDIT EDIT EDIT:
Decorated the Study and updated 2nd floor. However, the empty space in the study bothers me kinda...
EDIT EDIT EDIT EDIT EDIT EDIT EDIT EDIT:
Added the basic outline of the guest rooms area on the second floor. The stairs going down in the top right corner lead to the guest baths. Also, I'm accepting any ideas fo the blank rooms near the top of the map.
EDIT EDIT EDIT EDIT EDIT EDIT EDIT EDIT EDIT:
I updated the first floor map to add the lower part of the NW tower, which is accessable by the trap door on the second floor that is covered by a couple heavy sacks, and the stairs on the lower level lead to a separate section of the basement.
EDIT EDIT EDIT EDIT EDIT EDIT EDIT EDIT EDIT EDIT:
Holy shit, ten edits in a row... Anyway... I made two of the guest rooms.
EDIT EDIT EDIT EDIT EDIT EDIT EDIT EDIT EDIT EDIT EDIT:
Finished the Art Room and added it to the 2nd Floor map. On the right side, is the platform where nude models can pose for artists that sit around the platform to sketch the model. Along the top wall are shelves, chests, and drawers filled with art supplies, shelves filled with art books and coloring books. and on the bottom left is a table where other artists can work by themselves.
EDIT EDIT EDIT EDIT EDIT EDIT EDIT EDIT EDIT EDIT EDIT EDIT:
Finished the Armoury, and added it to the 2nd floor map.
EDIT EDIT EDIT EDIT EDIT EDIT EDIT EDIT EDIT EDIT EDIT EDIT EDIT:
Made the two rooms on either side of the attic access into guest rooms...
EDIT EDIT EDIT EDIT EDIT EDIT EDIT EDIT EDIT EDIT EDIT EDIT EDIT EDIT:
I added the mistress's private corner of the mansion, where she has her own personal powder room. Now I just need to add the furniture to the mistress's bedroom.
EDIT EDIT EDIT EDIT EDIT EDIT EDIT EDIT EDIT EDIT EDIT EDIT EDIT EDIT EDIT:
Added the empty Theater room.... I need to think of what to do with all that space...
Updated the 2nd Floor Map. The empty room on the bottom left is the study, which I still need to add stuff to. The room at the very bottom is the balcony which I decided to make on top of the entrance hall. It has lots of plants, a small garden and some tables with umbrellas. The two small, similar-looking rooms just north of the balcony, are rooms with chamber pots (so it's like a WC), one for each gender. The empty space just north of the study, will probably end up being the tailor room, as planned. The empty space just north of the WC's will probably end up being the Art Room...
EDIT:
Added the NW tower access tower the Head Maid's room.
EDIT EDIT:
Added the hallway to the right side of the foyer, armoury, and art room.
EDIT EDIT EDIT:
Added the access to the attic...
EDIT EDIT EDIT EDIT:
Added Tailor Room and updated the 2nd Floor map.
EDIT EDIT EDIT EDIT EDIT:
I finished the outline for the bottom right corner of the 2nd floor and added the right side of the SE tower. The stairs going down to the first floor connect to the stairs in the hot spring access just to the right og the library. I can't think of what to put on the upper floor of that tower...
EDIT EDIT EDIT EDIT EDIT EDIT:
Added the Head Maid's room at the top of the NW tower.
EDIT EDIT EDIT EDIT EDIT EDIT EDIT:
Decorated the Study and updated 2nd floor. However, the empty space in the study bothers me kinda...
EDIT EDIT EDIT EDIT EDIT EDIT EDIT EDIT:
Added the basic outline of the guest rooms area on the second floor. The stairs going down in the top right corner lead to the guest baths. Also, I'm accepting any ideas fo the blank rooms near the top of the map.
EDIT EDIT EDIT EDIT EDIT EDIT EDIT EDIT EDIT:
I updated the first floor map to add the lower part of the NW tower, which is accessable by the trap door on the second floor that is covered by a couple heavy sacks, and the stairs on the lower level lead to a separate section of the basement.
EDIT EDIT EDIT EDIT EDIT EDIT EDIT EDIT EDIT EDIT:
Holy shit, ten edits in a row... Anyway... I made two of the guest rooms.
EDIT EDIT EDIT EDIT EDIT EDIT EDIT EDIT EDIT EDIT EDIT:
Finished the Art Room and added it to the 2nd Floor map. On the right side, is the platform where nude models can pose for artists that sit around the platform to sketch the model. Along the top wall are shelves, chests, and drawers filled with art supplies, shelves filled with art books and coloring books. and on the bottom left is a table where other artists can work by themselves.
EDIT EDIT EDIT EDIT EDIT EDIT EDIT EDIT EDIT EDIT EDIT EDIT:
Finished the Armoury, and added it to the 2nd floor map.
EDIT EDIT EDIT EDIT EDIT EDIT EDIT EDIT EDIT EDIT EDIT EDIT EDIT:
Made the two rooms on either side of the attic access into guest rooms...
EDIT EDIT EDIT EDIT EDIT EDIT EDIT EDIT EDIT EDIT EDIT EDIT EDIT EDIT:
I added the mistress's private corner of the mansion, where she has her own personal powder room. Now I just need to add the furniture to the mistress's bedroom.
EDIT EDIT EDIT EDIT EDIT EDIT EDIT EDIT EDIT EDIT EDIT EDIT EDIT EDIT EDIT:
Added the empty Theater room.... I need to think of what to do with all that space...
Attachments
Last edited:
